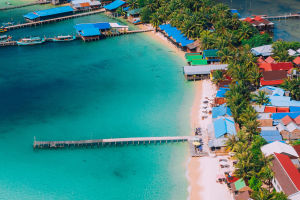The villa is generally built in the suburbs or scenic spots, for rest and recuperation of high-grade garden-style housing.
In addition to residential functions, but also the embodiment of the identity value and quality of life of residents.
According to the building type, it can be divided into five types: independent villa, townhouse, double villa, stacked villa and aerial villa.
1. Generally speaking, villas have elegant and beautiful styling design, with wide independent courtyards, luxuriant trees and grass, and good green environment.
Some villas rely on the mountains and water, the landscape is pleasant, easy to get close to nature.
2. The interior design of the villa is proper and reasonable, the host and guest areas are clear, the living facilities are complete, and the ventilation and lighting are good.
In addition, the villa has attached underground garages, concierges, flower sheds and so on.
3. The community has complete public facilities, including central garden, pool green space, and a high-end community clubhouse.
The large villa community also has gymnasium, cultural and entertainment places and shopping places.
The running Water Villa is one of the most famous buildings in the world.
It is located on the bank of Bear Creek on the outskirts of Pittsburgh, USA. It is designed by Frank L. Wright.
Wright once said:"A wealthy owner should live in a magnificent house.
Which is the best way to show his identity to the world."
Although the running water villa is located in a remote place, it is still the most famous and attractive villa building, and it is also the greatest architectural work in the history of American architecture in the 20th century.
The interior space of the villa can also be regarded as an example, the interior space extends freely and intersperses with each other, and the inner and outer spaces blend with each other.
The running water villa has achieved great success in the treatment of space.
The combination of volume and the combination of environment makes an exact annotation for the theory of organic architecture and occupies an important position in the history of modern architecture.
The villa has a total of three floors, with an area of about 380 square meters, with the living room on the second floor (the main entrance floor) as the center, and the rest of the rooms spread out to the left and right.
The shape of the villa emphasizes the combination of blocks so that the building has an obvious sense of sculpture.
Two huge platforms are scattered, the first platform extends to the left and right, the second platform is picked out in front, and several towering stone walls are interlaced between the platforms, which is very powerful.
The stream flows happily under the platform, and the architecture is naturally combined with streams, rocks, and trees as if growing from the ground.
The most famous flow architecture is the overhanging structure, which is considered to have three spatial forms of meaning:
1. The plank produces a stepped architectural terrace space, and when watching the villa, countless visually interesting shapes will gradually appear, from the overall superimposed frame to doors and window openings with similar geometric shapes, and then refined to arts and crafts-style components and wall decoration.
2. The horizontal apricot yellow reinforced concrete cantilever is opposite to the rough stone wall that grows from nature, symbolizing its own.
3. The strip glass window weakens the concept of the wall, forming a shadow under the huge cantilever balcony, causing the visitor's visual deviation, thinking that the center of the building moves outward, and the stream seems to gush out from the inside of the building.


